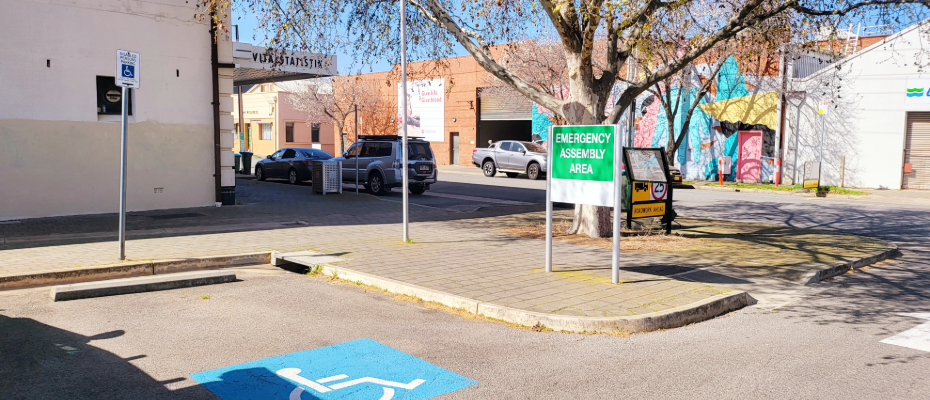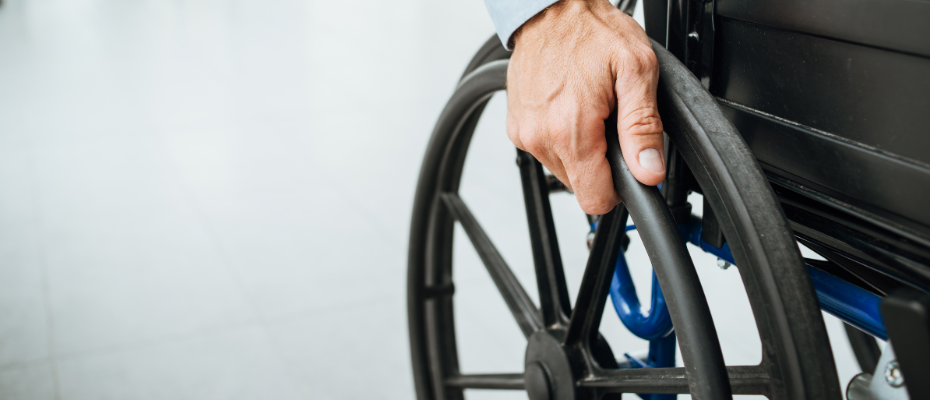This information is to help you make decisions about your visit.
Please note that our building is a State Government asset and a Heritage Listed Building; we are the custodians, but we are not responsible for the building’s facilities. We are doing our best to improve accessibility and will update this page as we make changes.
Our leadership team is dedicated to making improvements in the area of accessibility and with new funding from 2025 we aim to make noticeable changes in this area soon.

There is an accessible parking bay near the Nile Street carpark entrance, to the left of Waterside Workers Hall.
For information on other ways to get to Vitalstatistix, please see our Getting Here page HERE.

Waterside Workers Hall has limited wheelchair access. The side entrance to the left of the hall, is a flat, mostly even surface. The external door is 1.28m wide, and the internal doors are 0.9m wide (but can open to 1.8m wide).
Inside the hall: the Supper Room and the Stage are only accessible by stairs; the Mezzanine and Foyer have ramp access. The ramp is 1.28m wide, however it is quite steep and is not suitable for all wheelchair users.
Outside the hall: the Shop Front has a 0.89m wide door, and a 2-inch-high step in front of the door.
All bathrooms are gender neutral.
Waterside Workers Hall has a stall large enough for a wheelchair (containing a change table) in the right-hand bathroom, however the width of the doors (0.81m wide), and sharp turn into the toilets do not meet current accessibility requirements.
Doorways: 0.81m wide
Door type: light push door opening inwards.
Room dimensions: 1.50m x 2.10m
There are two handrails.
There is no low sink.
Guide dogs and/or support animals are welcome, but we do not currently have any soiling or drinking stations. We can arrange a drinking station on request, please see our Front of House.
Please contact us if you would like any information provided on our website in an alternative format. You can email us at admin@vitalstatistix.com.au, or call the office, and we will do our best to get you the information in your requested format.
Please get in touch if any information here is incorrect or if you have any suggestions or feedback on the website’s accessibility.
We welcome feedback on how we can improve, as well as about anything we did well, or to discuss any access needs by calling our office on (08) 8447 6211, emailing admin@vitalstatistix.com.au, or filling out the contact form HERE.